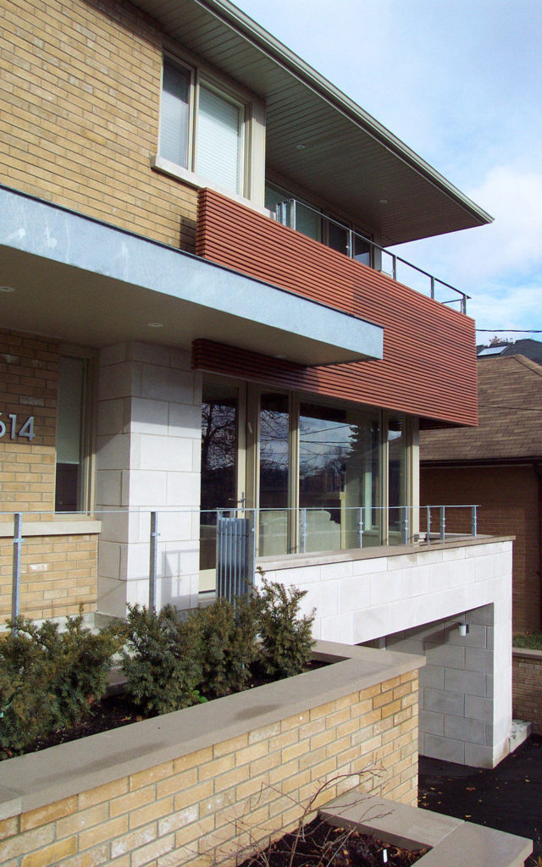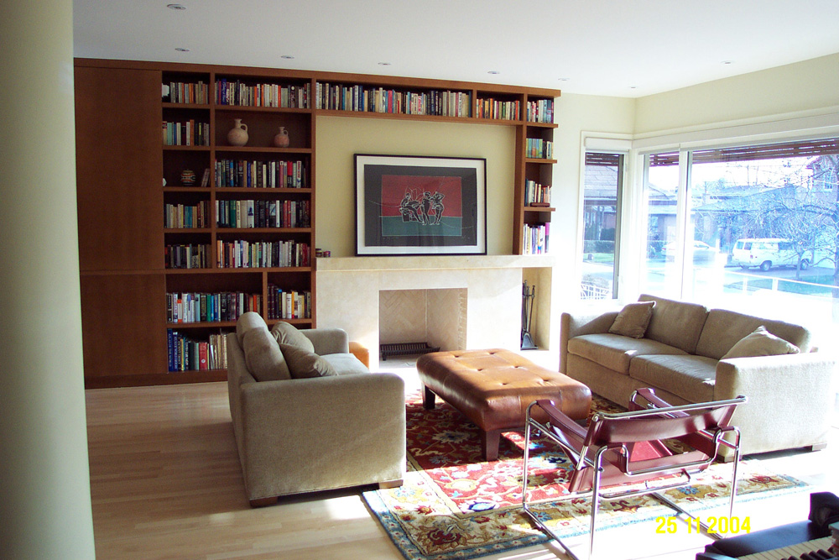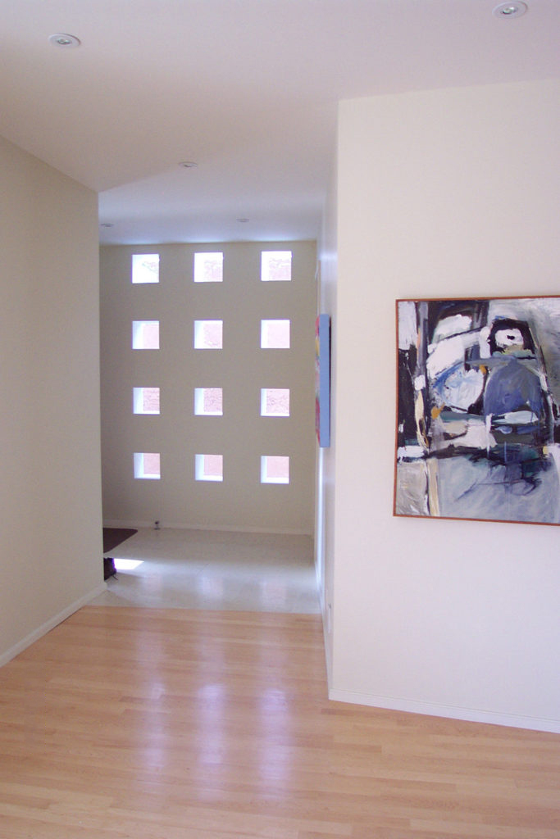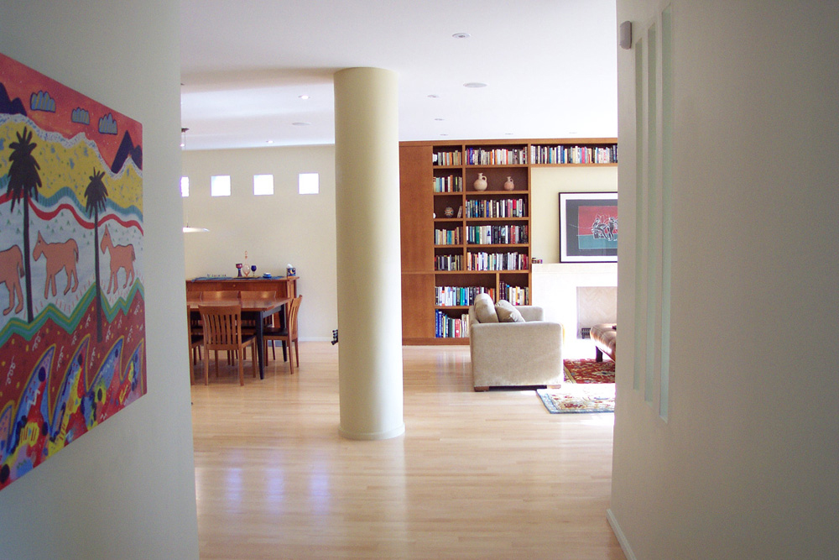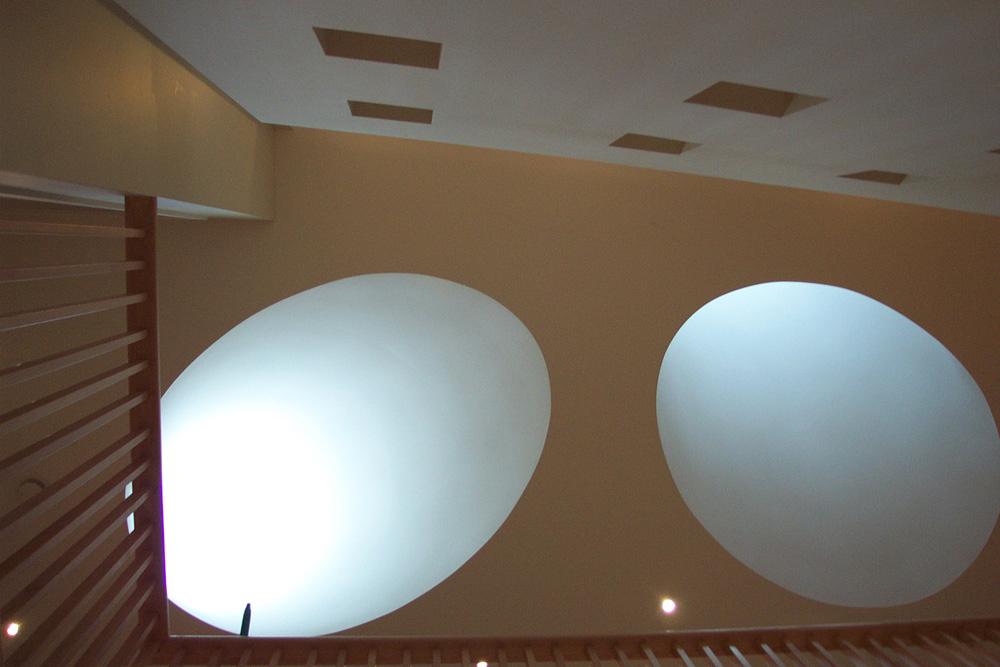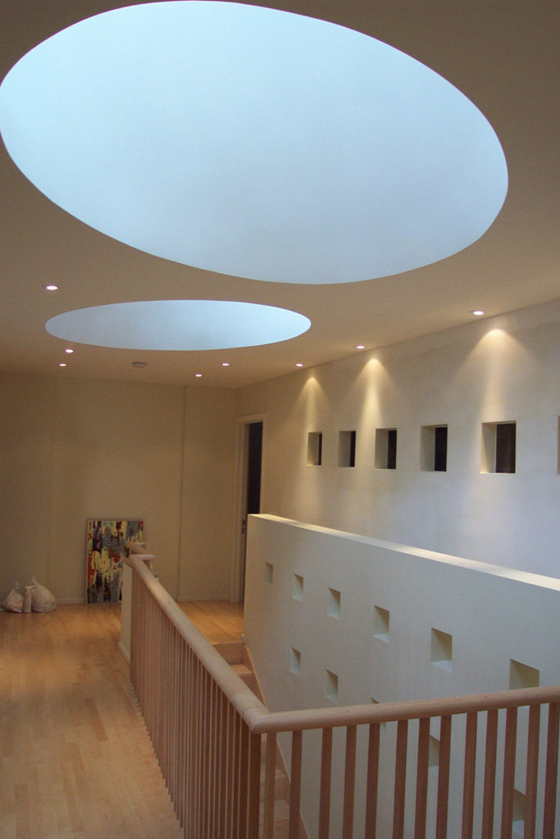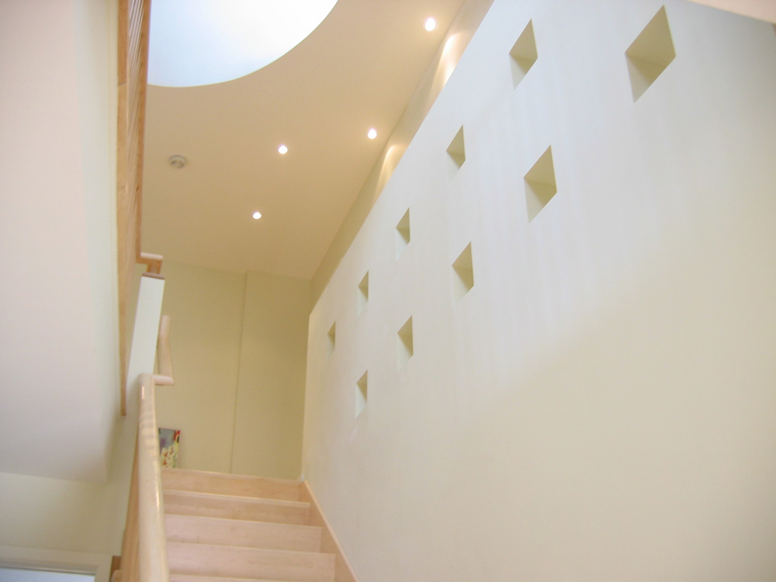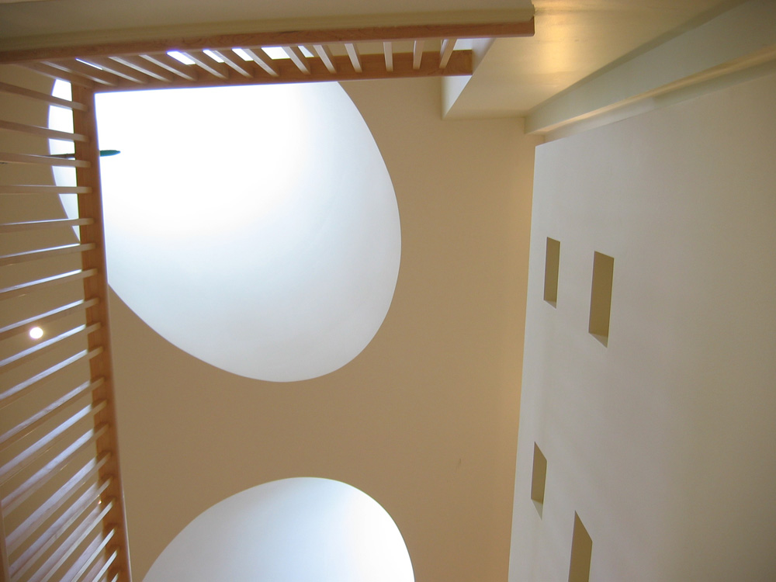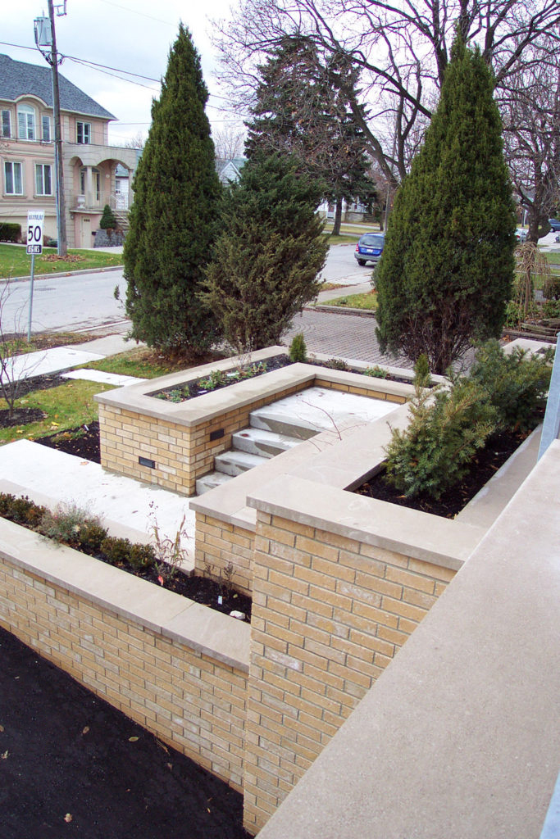Glengrove House
This new 3700 s.f. house reflects the Client’s appreciation and involvement in the arts. Bright, sun filled spaces were designed to have a counter balancing warm and inviting nature. The centre of the house is lit by two large overhead skylights that are located to catch the sun imparting a changing aspect to the interior spaces. A two storey floating wall acts as a giant reflector to convey the light to the dining room below. The exterior utilizes brick, cut stone and wood in a form that finds its place organically in the neighborhood.
Consultants:
Bert Ferago Engineers

