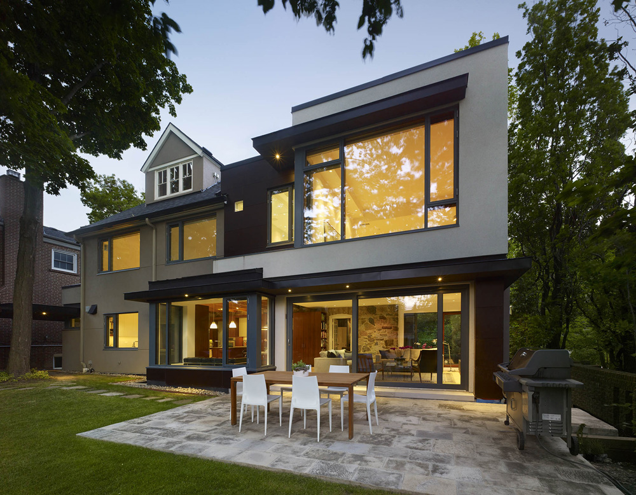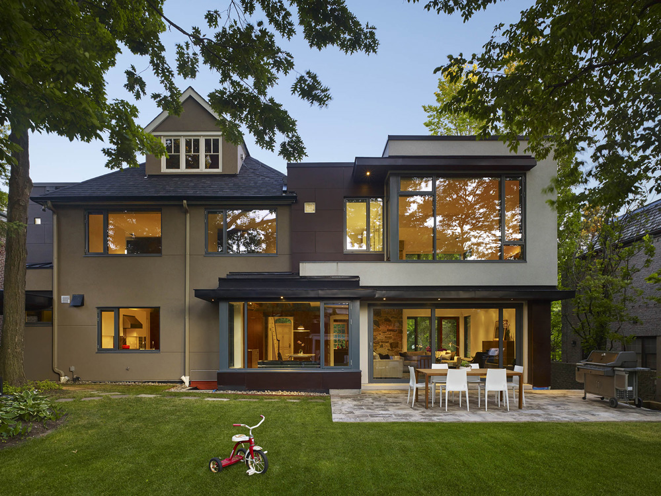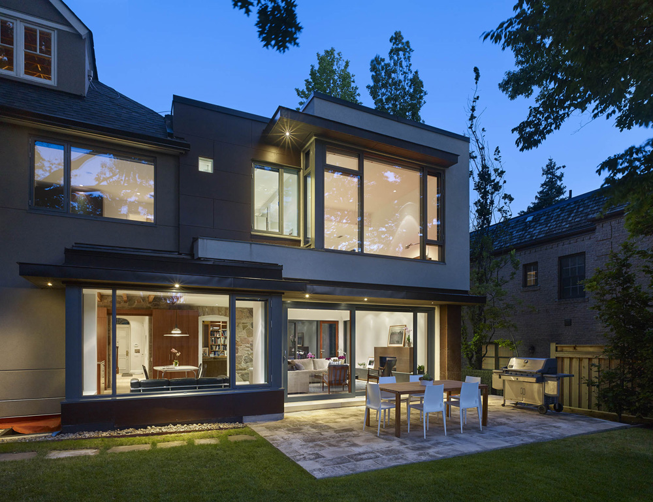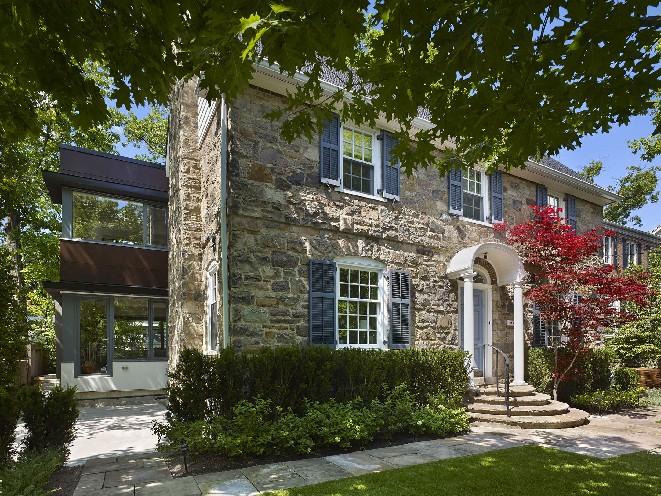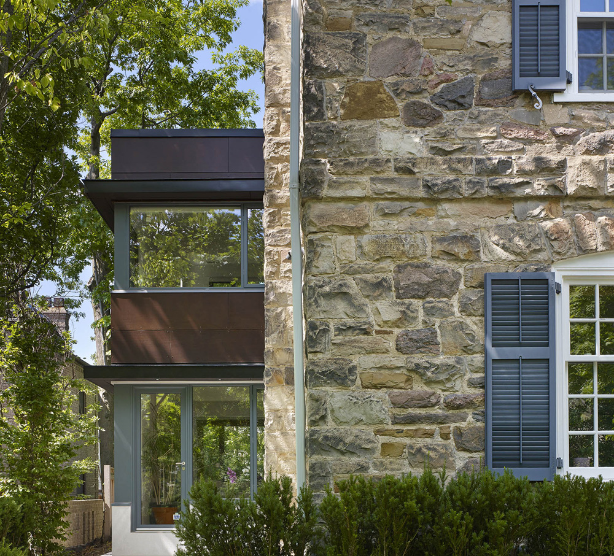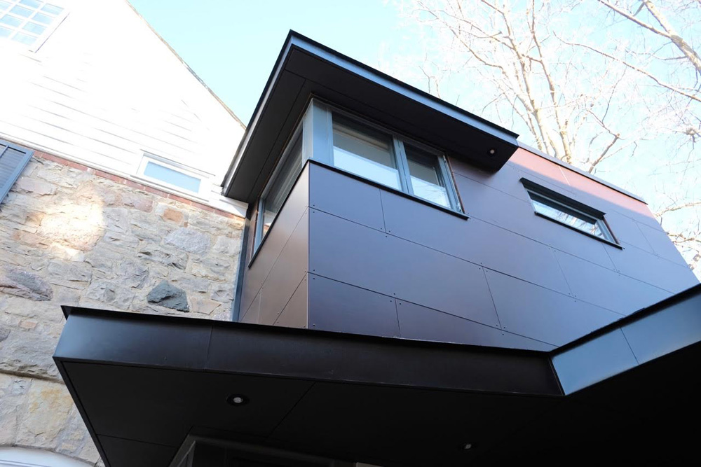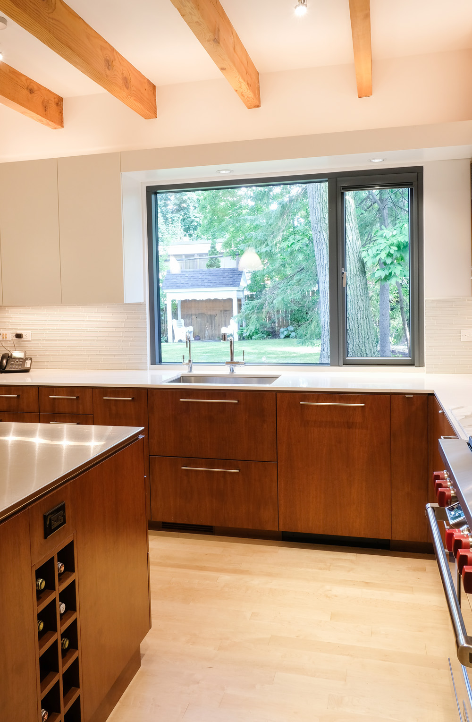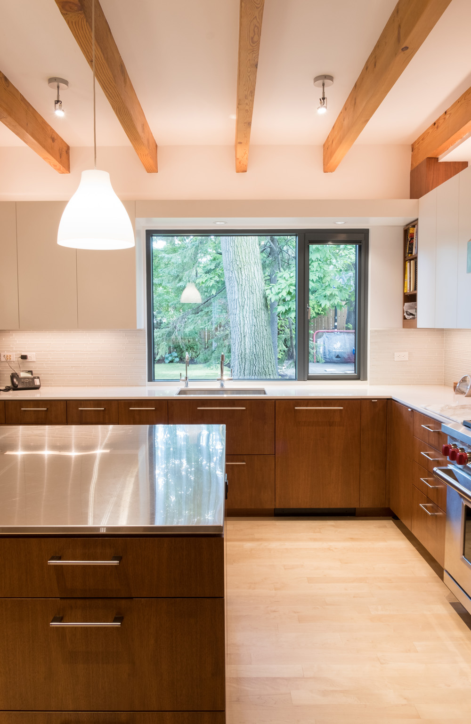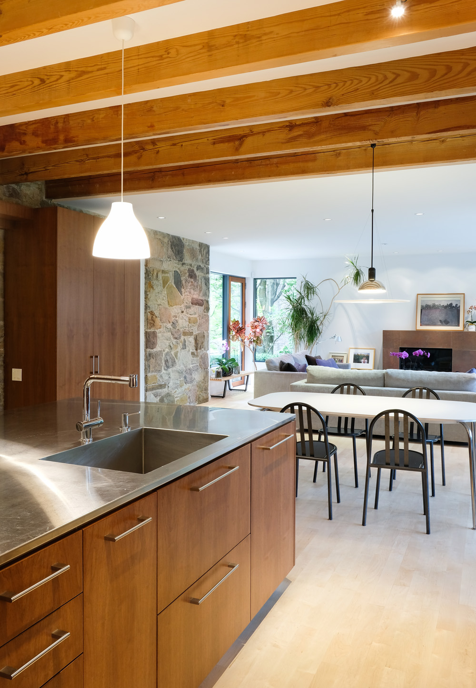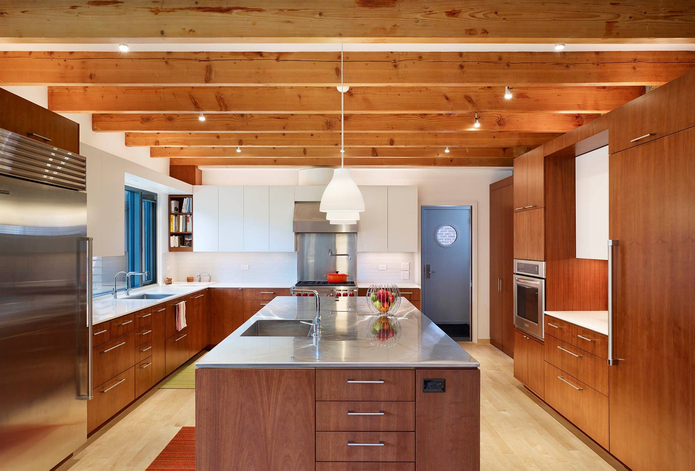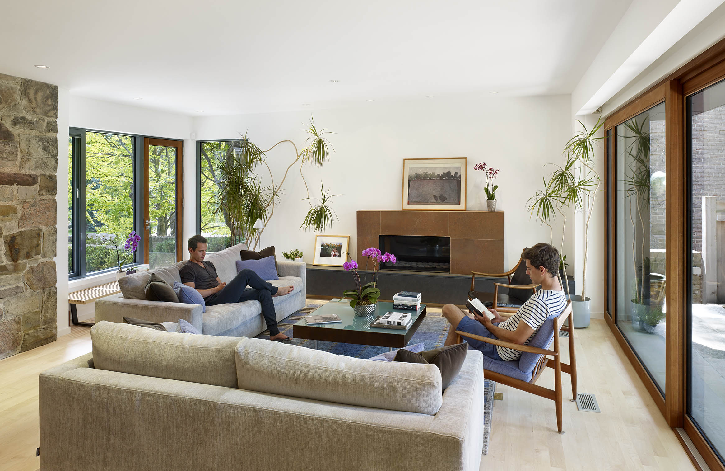Strathallan House
Modernist renovation and addition to an old field stone house. When the original house was renovated the original plaster and moldings were replaced with materials and details to match the original construction. The 1920s portion of the house has clearly defined rooms, such as a library and dining room, while the modern addition opens out towards the back garden with a free flowing floor plan, providing a high degree of contrast between the original and new additions to the house.
The open and bright modern addition maintains the warmth of the original house by taking ques from the old section: adapting a warm palate of natural wood and stone, exposing details such as douglas fir beams, walnut cabinetry and maple flooring, that accentuate the play of sunlight within the house.
By adding a modern style addition to the traditional home, the contrast enhances the two styles resulting in warm, inviting and convivial spaces.
Consultants:
Bert Farago & Associates Engineers, Blackwell engineering, Gerry Cronwell Lighting

